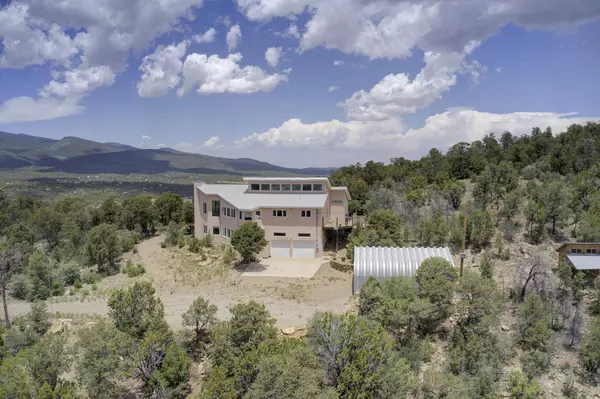Bought with Berkshire Hathaway NM Prop
$530,000
$525,000
1.0%For more information regarding the value of a property, please contact us for a free consultation.
3 Beds
3 Baths
3,533 SqFt
SOLD DATE : 10/16/2024
Key Details
Sold Price $530,000
Property Type Single Family Home
Sub Type Detached
Listing Status Sold
Purchase Type For Sale
Square Footage 3,533 sqft
Price per Sqft $150
MLS Listing ID 1064617
Sold Date 10/16/24
Style Custom
Bedrooms 3
Full Baths 1
Three Quarter Bath 2
Construction Status Resale
HOA Y/N No
Year Built 1993
Annual Tax Amount $3,937
Lot Size 3.820 Acres
Acres 3.82
Lot Dimensions Public Records
Property Description
Serenity Awaits! Mountain Top Estate! Beautiful Wooded Property spans 3.8 private acres! Dramatic Views! New Designer Lighting! Upper level features a spacious Living Room flowing into a 32-foot Dining Room! Retreat into your Sunlit Primary Bedroom/Luxurious Bath w Fresh paint! Dual Owner's Suites or In law Suite! This versatile home boasts 3 bedrooms, 3 baths + multiple spaces ideal for office/studio/play room! Enjoy Nature-Trailhead access to 700 acres of Milne Open Space nearby! Oversized 2 car Garage/Covered RV parking!. Don't miss the fun ''he shed'' past RV area! Energy-efficient, passive solar design! Clerestory Windows! Experience Mountain Splendor and Privacy with modern conveniences and endless outdoor activities only 20 min to ABQ!Fenced garden w auto water system!
Location
State NM
County Bernalillo
Area 220 - North Of I-40
Rooms
Other Rooms Shed(s)
Interior
Interior Features Wet Bar, Breakfast Bar, Bookcases, Ceiling Fan(s), Cathedral Ceiling(s), Dual Sinks, Garden Tub/ Roman Tub, Home Office, In- Law Floorplan, Living/ Dining Room, Multiple Living Areas, Multiple Primary Suites, Pantry, Separate Shower, Utility Room, Walk- In Closet(s), Central Vacuum
Heating Baseboard, Propane
Cooling None, Other
Flooring Carpet, Tile, Wood
Fireplaces Number 2
Fireplaces Type Glass Doors, Gas Log
Fireplace Yes
Appliance Built-In Electric Range, Cooktop, Double Oven, Dishwasher, Disposal, Microwave, Refrigerator, Range Hood, Washer
Laundry Dryer Hookup, Electric Dryer Hookup
Exterior
Exterior Feature Deck, Fence, Private Yard, Private Entrance, Propane Tank - Leased
Garage Attached, Garage
Garage Spaces 2.0
Garage Description 2.0
Fence Gate, Wrought Iron
Utilities Available Electricity Connected, Propane, Water Connected
View Y/N Yes
Water Access Desc Private,Well
Roof Type Pitched
Accessibility Wheelchair Access
Porch Deck
Private Pool No
Building
Lot Description Landscaped, Meadow, Views, Wooded
Faces South
Story 2
Entry Level Two
Sewer Septic Tank
Water Private, Well
Architectural Style Custom
Level or Stories Two
Additional Building Shed(s)
New Construction No
Construction Status Resale
Schools
Elementary Schools San Antonito
Middle Schools Roosevelt
High Schools Manzano
Others
Tax ID 103106124350720244
Security Features Security Gate
Acceptable Financing Cash, Conventional, VA Loan
Green/Energy Cert None, Other
Listing Terms Cash, Conventional, VA Loan
Financing VA
Read Less Info
Want to know what your home might be worth? Contact us for a FREE valuation!

Our team is ready to help you sell your home for the highest possible price ASAP

"My job is to find and attract mastery-based agents to the office, protect the culture, and make sure everyone is happy! "






