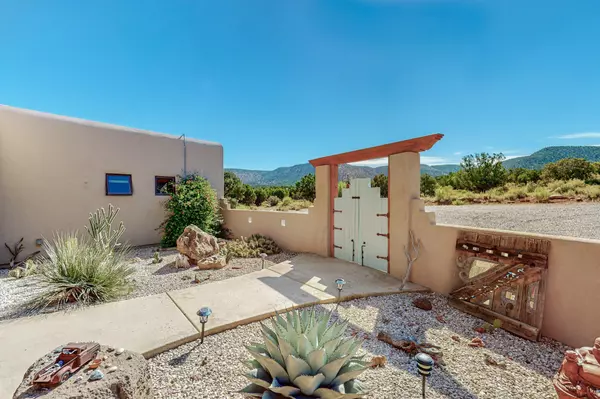Bought with Coldwell Banker Legacy
$510,000
$510,000
For more information regarding the value of a property, please contact us for a free consultation.
3 Beds
3 Baths
2,690 SqFt
SOLD DATE : 10/07/2024
Key Details
Sold Price $510,000
Property Type Single Family Home
Sub Type Detached
Listing Status Sold
Purchase Type For Sale
Square Footage 2,690 sqft
Price per Sqft $189
Subdivision Deer Canyon Preserve
MLS Listing ID 1068714
Sold Date 10/07/24
Style Custom,Pueblo
Bedrooms 3
Full Baths 2
Half Baths 1
Construction Status Resale
HOA Fees $81/ann
HOA Y/N Yes
Year Built 2008
Annual Tax Amount $2,385
Lot Size 25.940 Acres
Acres 25.94
Lot Dimensions Public Records
Property Description
Welcome home to one of the most captivating locations in our Land of Enchantment, Deer Canyon Preserve. This gated, nature preserve offers some of the most private and robust living accommodations you can imagine. This custom built home, by JC Anderson sitting on 25 acres, with a 3 acre building envelope, made sure to capture all the beauty of these magical landscapes. Within this flowing floorplan you'll find a light towered kitchen, wood casement windows, newly refinished brick floors, latilla woodwork accents and bright spaces. The bedroom on the north wing offers a great studio space for creating or transforming. Upgrades in the past 4 years include reverse osmosis system, instant hot water heater, mini splits, new boiler for radiant heat and more. You don't want to miss this one.
Location
State NM
County Torrance
Area 293 - Mountainair
Rooms
Other Rooms Shed(s)
Interior
Interior Features Bathtub, Ceiling Fan(s), Separate/ Formal Dining Room, Kitchen Island, Main Level Primary, Pantry, Skylights, Soaking Tub, Separate Shower, Utility Room, Walk- In Closet(s)
Heating Ductless, Propane, Radiant
Cooling Ductless
Flooring Brick, Tile
Fireplaces Number 1
Fireplaces Type Custom, Log Lighter
Fireplace Yes
Appliance Built-In Gas Oven, Built-In Gas Range, Cooktop, Dryer, Dishwasher, Microwave, Refrigerator, Water Softener Owned, Washer
Laundry Propane Dryer Hookup, Washer Hookup, Dryer Hookup, Electric Dryer Hookup
Exterior
Exterior Feature Courtyard, Deck, Private Yard, Propane Tank - Owned
Parking Features Attached, Garage, Oversized, Workshop in Garage
Garage Spaces 2.0
Garage Description 2.0
Community Features Gated
Utilities Available Electricity Connected, Propane, Sewer Connected, Water Connected
View Y/N Yes
Water Access Desc Shared Well
Roof Type Flat, Membrane, Rubber, Tile
Present Use Horses
Porch Covered, Deck, Patio
Private Pool No
Building
Lot Description Landscaped, Planned Unit Development, Trees, Views
Faces East
Story 1
Entry Level One
Sewer Septic Tank
Water Shared Well
Architectural Style Custom, Pueblo
Level or Stories One
Additional Building Shed(s)
New Construction No
Construction Status Resale
Others
HOA Name Associa Canyon Gate Management
HOA Fee Include Clubhouse,Common Areas,Road Maintenance
Tax ID 1035012387243000000
Acceptable Financing Cash, Conventional, VA Loan
Green/Energy Cert None
Listing Terms Cash, Conventional, VA Loan
Financing Conventional
Read Less Info
Want to know what your home might be worth? Contact us for a FREE valuation!

Our team is ready to help you sell your home for the highest possible price ASAP

"My job is to find and attract mastery-based agents to the office, protect the culture, and make sure everyone is happy! "






