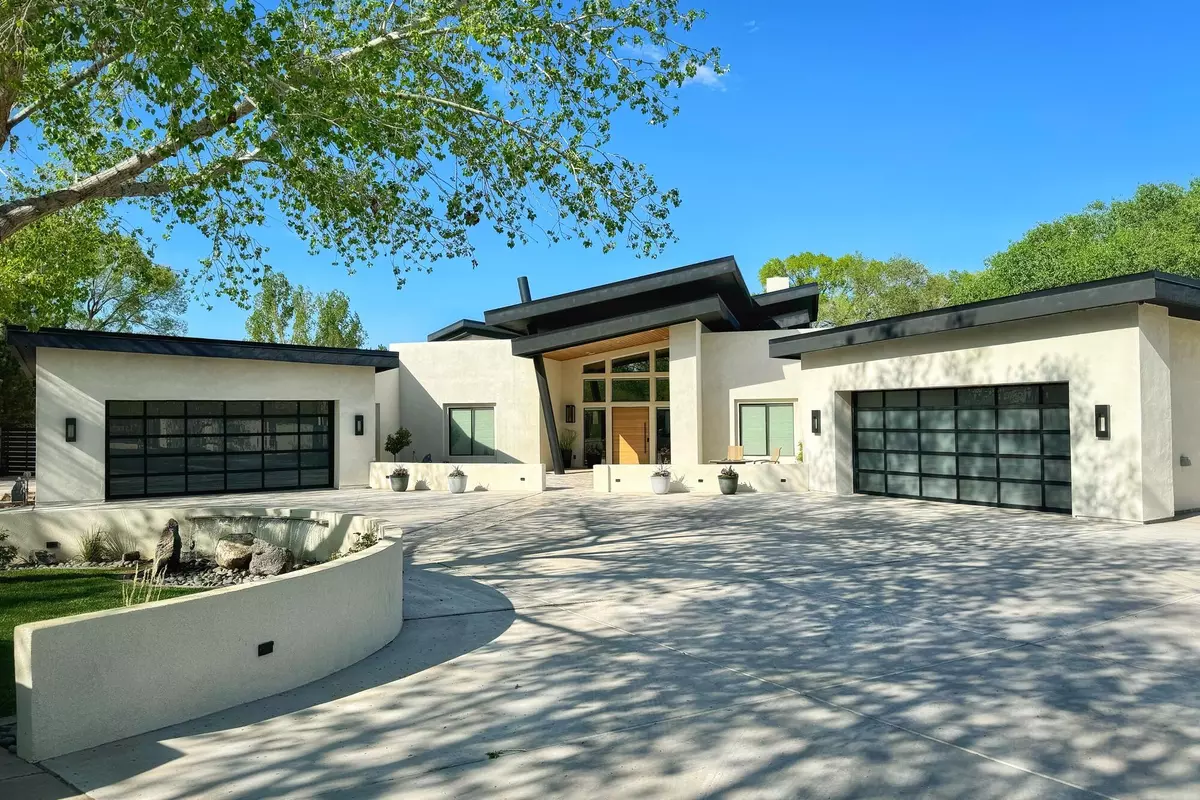Bought with Keller Williams Realty
$3,275,000
$3,495,000
6.3%For more information regarding the value of a property, please contact us for a free consultation.
5 Beds
5 Baths
6,080 SqFt
SOLD DATE : 07/12/2024
Key Details
Sold Price $3,275,000
Property Type Single Family Home
Sub Type Detached
Listing Status Sold
Purchase Type For Sale
Square Footage 6,080 sqft
Price per Sqft $538
MLS Listing ID 1055796
Sold Date 07/12/24
Style Contemporary,Custom
Bedrooms 5
Full Baths 2
Half Baths 1
Three Quarter Bath 2
Construction Status Resale
HOA Fees $196/qua
HOA Y/N Yes
Year Built 2022
Annual Tax Amount $15,136
Lot Size 1.080 Acres
Acres 1.08
Lot Dimensions Public Records
Property Description
Experience unparalleled luxury in this exquisite Los Ranchos residence, nestled in Prado, an exclusive gated community. Boasting a generous 6080sqft, this meticulously designed home offers opulent living spaces and exudes sophistication and comfort. The property features, five bedrooms, five baths, and a stunning 50 x 25 saltwater pool, perfect for indulgent relaxation and entertaining guests in style. Embrace sustainability with the owned 14.4 kW solar system, ensuring both energy efficiency and a commitment to environmental responsibility. Beyond the elegant interiors, the meticulously landscaped yard benefits from an irrigation well, providing lush greenery and a picturesque outdoor haven. This residence is the epitome of luxury living in one of the most sought-after neighborhoods.
Location
State NM
County Bernalillo
Area 100 - North Valley
Rooms
Other Rooms Second Garage, Storage
Interior
Interior Features Wet Bar, Separate/ Formal Dining Room, Family/ Dining Room, Garden Tub/ Roman Tub, Home Office, Living/ Dining Room, Multiple Living Areas, Main Level Primary, Skylights, Separate Shower, Walk- In Closet(s)
Heating Central, Forced Air, Radiant
Cooling Multi Units, Refrigerated
Flooring Tile
Fireplaces Number 4
Fireplaces Type Custom, Outside
Fireplace Yes
Appliance Dryer, Dishwasher, Disposal, Indoor Grill, Refrigerator, Range Hood, Water Softener Owned, Wine Cooler, Washer
Laundry Gas Dryer Hookup, Washer Hookup, Dryer Hookup, Electric Dryer Hookup
Exterior
Exterior Feature Fire Pit, Hot Tub/ Spa, Outdoor Grill, Private Entrance, Privacy Wall, Private Yard, R V Hookup, Sprinkler/ Irrigation
Garage Attached, Finished Garage, Garage, Garage Door Opener, Oversized
Garage Spaces 4.0
Garage Description 4.0
Fence Wall
Pool Gunite, Heated, In Ground, Pool Cover
Community Features Gated
Utilities Available Electricity Connected, Natural Gas Connected, Sewer Connected, Water Connected
Water Access Desc Public
Roof Type Flat
Porch Open, Patio, Screened
Private Pool Yes
Building
Lot Description Landscaped, Planned Unit Development, Sprinklers Automatic
Faces Southwest
Story 1
Entry Level One
Sewer Public Sewer
Water Public
Architectural Style Contemporary, Custom
Level or Stories One
Additional Building Second Garage, Storage
New Construction No
Construction Status Resale
Schools
Elementary Schools Los Ranchos
Middle Schools Taft
High Schools Valley
Others
HOA Fee Include Common Areas
Tax ID 101406305115130376
Security Features Security System,Smoke Detector(s)
Acceptable Financing Cash, Conventional, VA Loan
Green/Energy Cert Solar
Listing Terms Cash, Conventional, VA Loan
Financing Contract
Read Less Info
Want to know what your home might be worth? Contact us for a FREE valuation!

Our team is ready to help you sell your home for the highest possible price ASAP

"My job is to find and attract mastery-based agents to the office, protect the culture, and make sure everyone is happy! "






