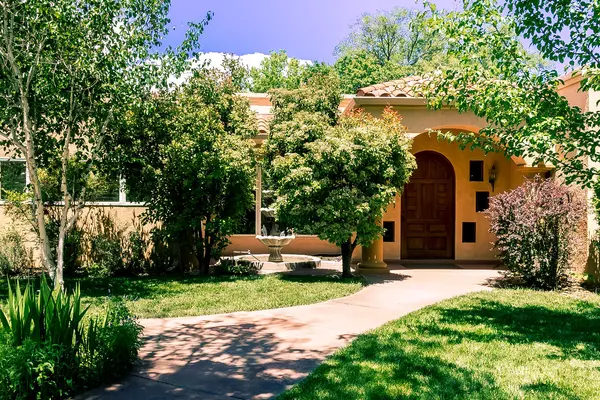Bought with ERA Summit
$1,375,000
$1,375,000
For more information regarding the value of a property, please contact us for a free consultation.
4 Beds
4 Baths
3,533 SqFt
SOLD DATE : 06/28/2024
Key Details
Sold Price $1,375,000
Property Type Single Family Home
Sub Type Detached
Listing Status Sold
Purchase Type For Sale
Square Footage 3,533 sqft
Price per Sqft $389
Subdivision Linda Vista Estates / North Valley / Los Ranchos D
MLS Listing ID 1063662
Sold Date 06/28/24
Bedrooms 4
Full Baths 2
Three Quarter Bath 2
Construction Status Resale
HOA Y/N No
Year Built 1989
Annual Tax Amount $9,681
Lot Size 1.890 Acres
Acres 1.89
Lot Dimensions Public Records
Property Description
At the end of a private tree-lined lane off Rio Grande Blvd is this generously proportioned single level home on 1.89 acres with city water, irrigation well and ditch irrigation rights. Convenient access to Los Ranchos amenities including the Bosque Trail, open space recreation, shopping, and the Los Ranchos Rail Runner station. Inside the well-maintained 1988-built home one finds over 3,500 square feet with three bedrooms, plus 4th bedroom in casita, library, living room, and a spacious, bright kitchen with expansive views. There are touches such as hardwood and slate floors, raised ceilings and gaslog fireplaces. The primary suite has its own kiva-style gaslog fireplace and a large walk-in closet. Floors are warmed by radiant heating, and there are evaporative coolers for the warm
Location
State NM
County Bernalillo
Area 100 - North Valley
Rooms
Other Rooms Barn(s)
Interior
Interior Features Beamed Ceilings, Bookcases, Breakfast Area, Bathtub, Ceiling Fan(s), Entrance Foyer, High Ceilings, Home Office, Kitchen Island, Living/ Dining Room, Multiple Living Areas, Main Level Primary, Pantry, Skylights, Soaking Tub, Separate Shower, Walk- In Closet(s)
Heating Hot Water, Radiant Floor, Radiant
Cooling Evaporative Cooling, Multi Units
Flooring Carpet, Tile, Wood
Fireplaces Number 2
Fireplaces Type Gas Log, Kiva
Fireplace Yes
Appliance Cooktop, Double Oven, Dryer, Dishwasher, Microwave, Refrigerator, Range Hood, Trash Compactor, Washer
Laundry Washer Hookup, Electric Dryer Hookup, Gas Dryer Hookup
Exterior
Exterior Feature Fully Fenced, Private Yard
Garage Attached, Garage, Heated Garage
Garage Spaces 3.0
Garage Description 3.0
Fence Wall
Pool Gunite, In Ground, Pool Cover
Utilities Available Electricity Connected, Natural Gas Connected, Sewer Connected, Water Connected
Water Access Desc Public
Roof Type Flat
Accessibility None
Porch Covered, Open, Patio
Private Pool Yes
Building
Lot Description Cul- De- Sac, Lawn
Faces South
Story 1
Entry Level One
Sewer Public Sewer
Water Public
Level or Stories One
Additional Building Barn(s)
New Construction No
Construction Status Resale
Schools
Elementary Schools Los Ranchos
Middle Schools Taylor
High Schools Valley
Others
Tax ID 101406449039810233
Acceptable Financing Cash, Conventional
Green/Energy Cert Solar
Listing Terms Cash, Conventional
Financing Conventional
Read Less Info
Want to know what your home might be worth? Contact us for a FREE valuation!

Our team is ready to help you sell your home for the highest possible price ASAP

"My job is to find and attract mastery-based agents to the office, protect the culture, and make sure everyone is happy! "






