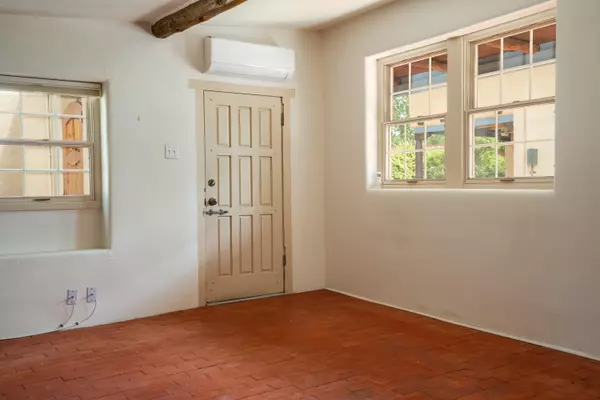Bought with The Edward Group, LLC
$660,000
$599,000
10.2%For more information regarding the value of a property, please contact us for a free consultation.
3 Beds
2 Baths
2,159 SqFt
SOLD DATE : 06/26/2024
Key Details
Sold Price $660,000
Property Type Single Family Home
Sub Type Detached
Listing Status Sold
Purchase Type For Sale
Square Footage 2,159 sqft
Price per Sqft $305
MLS Listing ID 1063641
Sold Date 06/26/24
Style Pueblo
Bedrooms 3
Full Baths 1
Three Quarter Bath 1
Construction Status Resale
HOA Y/N No
Year Built 1916
Annual Tax Amount $4,923
Lot Size 0.520 Acres
Acres 0.52
Lot Dimensions Public Records
Property Description
This great home is nestled underneath a canopy of trees in a lush and verdant setting in the heart of the Village of Los Ranchos. Surrounded by large multi-million dollar estates and the renowned Casa Rondena winery, the location of this great property can't be beat. Walk for miles along the acequia trails and enjoy easy access to the Bosque trail system. The home has been lovingly maintained and updated by the current owner. Updates include an owned solar system that powers the entire home, a beautiful kitchen with knotty alder cabinetry, rich granite and updated appliances, 2 charming bathrooms featuring handcrafted talavera tile, 2 kiva fireplaces and brick floors. There is also a detached single car garage with a workshop. The property is completely fenced & offers an electronic gate.
Location
State NM
County Bernalillo
Area 100 - North Valley
Rooms
Other Rooms Storage, Workshop
Interior
Interior Features Beamed Ceilings, Breakfast Bar, Breakfast Area, Entrance Foyer, Great Room, Country Kitchen, Main Level Primary
Heating Ductless, Multiple Heating Units
Cooling Ductless, Refrigerated
Flooring Brick
Fireplaces Number 2
Fireplaces Type Kiva, Wood Burning
Fireplace Yes
Appliance Dryer, Dishwasher, Free-Standing Gas Range, Disposal, Microwave, Refrigerator, Washer
Laundry Electric Dryer Hookup
Exterior
Exterior Feature Fully Fenced, Fence, Private Yard
Garage Detached, Garage, Storage, Workshop in Garage
Garage Spaces 1.0
Carport Spaces 1
Garage Description 1.0
Fence Back Yard, Front Yard
Utilities Available Electricity Connected, Natural Gas Connected, Sewer Connected, Water Connected
Water Access Desc Public
Roof Type Flat
Porch Covered, Patio, Screened
Private Pool No
Building
Lot Description Lawn, Landscaped, Trees
Faces South
Story 1
Entry Level One
Sewer Public Sewer
Water Public
Architectural Style Pueblo
Level or Stories One
Additional Building Storage, Workshop
New Construction No
Construction Status Resale
Schools
Elementary Schools Alvarado
Middle Schools Taft
High Schools Valley
Others
Tax ID 101406229041920322
Acceptable Financing Cash, Conventional, VA Loan
Green/Energy Cert None
Listing Terms Cash, Conventional, VA Loan
Financing Cash
Read Less Info
Want to know what your home might be worth? Contact us for a FREE valuation!

Our team is ready to help you sell your home for the highest possible price ASAP

"My job is to find and attract mastery-based agents to the office, protect the culture, and make sure everyone is happy! "






