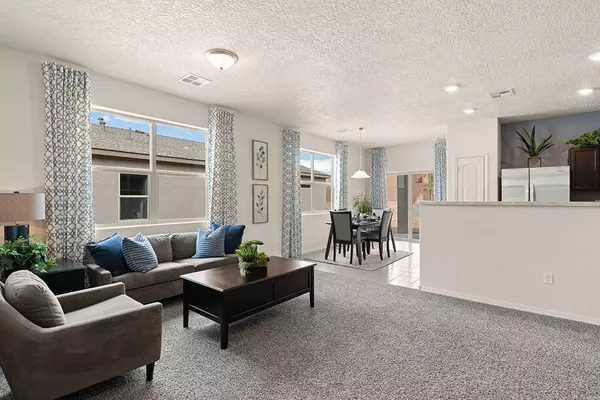Bought with Keller Williams Realty
$362,190
$363,190
0.3%For more information regarding the value of a property, please contact us for a free consultation.
4 Beds
2 Baths
1,537 SqFt
SOLD DATE : 03/28/2024
Key Details
Sold Price $362,190
Property Type Single Family Home
Sub Type Detached
Listing Status Sold
Purchase Type For Sale
Square Footage 1,537 sqft
Price per Sqft $235
Subdivision Vista Grande
MLS Listing ID 1055716
Sold Date 03/28/24
Style Ranch
Bedrooms 4
Full Baths 2
Construction Status Under Construction
HOA Fees $30/mo
HOA Y/N Yes
Year Built 2024
Annual Tax Amount $300
Lot Size 7,405 Sqft
Acres 0.17
Lot Dimensions Public Records
Property Description
The ''Chama'' floor plan that features 4 bedrooms, 2 baths and 2-car garage. Foyer, 9' ceiling, spacious laundry room. Stainless steel appliances to include smart home package. Open floor plan with spacious living area. All bedrooms separate from one another. 5' shower in primary bath, walk in closet. Covered patio. 4.99% fixed FHA rate + $5,000 towards closing cost using our preferred lender. Photos are from another model and used for illustration purposes only.
Location
State NM
County Sandoval
Area 161 - Rio Rancho Central
Rooms
Other Rooms None
Interior
Interior Features Breakfast Area, Main Level Primary, Pantry, Shower Only, Separate Shower, Walk- In Closet(s)
Heating Central, Forced Air, Natural Gas
Cooling Central Air, Refrigerated
Flooring Carpet, Tile
Fireplace No
Appliance Dishwasher, Free-Standing Gas Range, Disposal, Microwave
Laundry Electric Dryer Hookup
Exterior
Exterior Feature Private Yard
Garage Attached, Garage
Garage Spaces 2.0
Garage Description 2.0
Fence Wall
Utilities Available Cable Available, Electricity Connected, Natural Gas Connected, Phone Available, Sewer Connected, Water Connected
View Y/N Yes
Water Access Desc Public
Roof Type Pitched, Shingle
Accessibility None
Porch Covered, Patio
Private Pool No
Building
Lot Description Landscaped, Views
Faces Southwest
Story 1
Entry Level One
Sewer Public Sewer
Water Public
Architectural Style Ranch
Level or Stories One
Additional Building None
Construction Status Under Construction
Schools
Elementary Schools Colinas Del Norte
Middle Schools Eagle Ridge
High Schools V. Sue Cleveland
Others
HOA Fee Include Common Areas
Tax ID 1011071104091
Security Features Smoke Detector(s)
Acceptable Financing Cash, Conventional, FHA, VA Loan
Green/Energy Cert None
Listing Terms Cash, Conventional, FHA, VA Loan
Financing Conventional
Read Less Info
Want to know what your home might be worth? Contact us for a FREE valuation!

Our team is ready to help you sell your home for the highest possible price ASAP

"My job is to find and attract mastery-based agents to the office, protect the culture, and make sure everyone is happy! "






