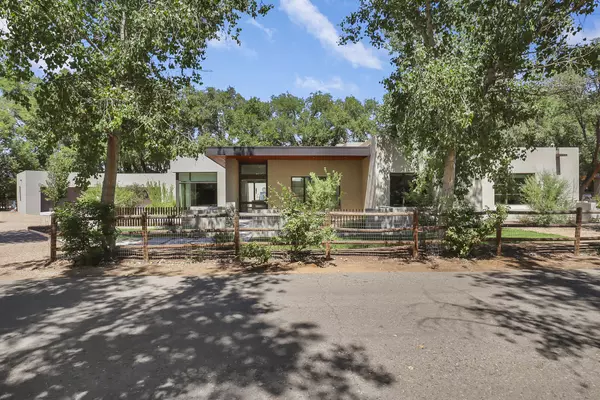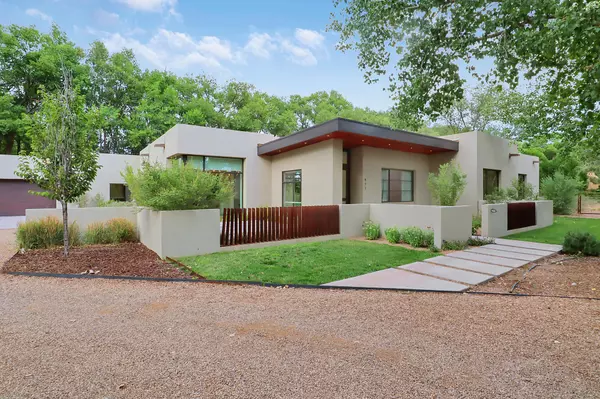Bought with Berkshire Hathaway NM Prop
$1,700,000
$1,700,000
For more information regarding the value of a property, please contact us for a free consultation.
4 Beds
6 Baths
5,042 SqFt
SOLD DATE : 09/15/2023
Key Details
Sold Price $1,700,000
Property Type Single Family Home
Sub Type Detached
Listing Status Sold
Purchase Type For Sale
Square Footage 5,042 sqft
Price per Sqft $337
MLS Listing ID 1040256
Sold Date 09/15/23
Style Contemporary
Bedrooms 4
Full Baths 4
Half Baths 2
Construction Status Resale
HOA Fees $291/ann
HOA Y/N Yes
Year Built 2020
Annual Tax Amount $12,453
Lot Size 1.130 Acres
Acres 1.13
Lot Dimensions Public Records
Property Description
Welcome to your future oasis nestled within the tranquility and prestigious gated community of Bonita Rosas, located in the heart of Los Ranchos De Albuquerque. This up-and-coming contemporary masterpiece offers an impressive 4,950 square feet of luxurious living space, perfectly. With 4-5 bedrooms and five bathrooms, this home ensures space and privacy for you and your loved ones. For those who crave relaxation, a lounge area offers comfort and style, while an office provides a productive haven. Each well-appointed bedroom boasts its bathroom, ensuring convenience and comfort for every household member. Step into your private entertainment world with a dedicated theater room that promises cinematic experiences. A butler's pantry and wine room add an elegant touch to your entertaining
Location
State NM
County Bernalillo
Area 100 - North Valley
Rooms
Other Rooms Pool House
Interior
Interior Features Wet Bar, Breakfast Area, Bathtub, Ceiling Fan(s), Separate/ Formal Dining Room, Dual Sinks, High Ceilings, Home Office, In- Law Floorplan, Kitchen Island, Main Level Primary, Pantry, Skylights, Soaking Tub, Separate Shower, Utility Room, Water Closet(s), Walk- In Closet(s)
Heating Central, Forced Air, Natural Gas
Cooling Central Air, Refrigerated
Flooring Carpet, Tile, Vinyl
Fireplaces Number 5
Fireplaces Type Gas Log, Outside
Fireplace Yes
Laundry Washer Hookup, Electric Dryer Hookup, Gas Dryer Hookup
Exterior
Exterior Feature Fully Fenced, Outdoor Grill, Private Yard
Garage Attached, Garage, Storage, Workshop in Garage
Garage Spaces 4.0
Garage Description 4.0
Pool Gunite, Heated, In Ground, Pool Cover
Utilities Available Electricity Connected, Natural Gas Connected, Sewer Connected, Water Connected
Water Access Desc Public
Roof Type Flat
Porch Covered, Patio
Private Pool Yes
Building
Lot Description Cul- De- Sac
Faces South
Story 1
Entry Level One
Sewer Public Sewer
Water Public
Architectural Style Contemporary
Level or Stories One
Additional Building Pool House
New Construction No
Construction Status Resale
Schools
Elementary Schools Los Ranchos
Middle Schools Taft
High Schools Valley
Others
HOA Fee Include Common Areas
Tax ID 101406319709630214
Acceptable Financing Cash, Conventional
Green/Energy Cert None
Listing Terms Cash, Conventional
Financing Cash
Read Less Info
Want to know what your home might be worth? Contact us for a FREE valuation!

Our team is ready to help you sell your home for the highest possible price ASAP

"My job is to find and attract mastery-based agents to the office, protect the culture, and make sure everyone is happy! "






