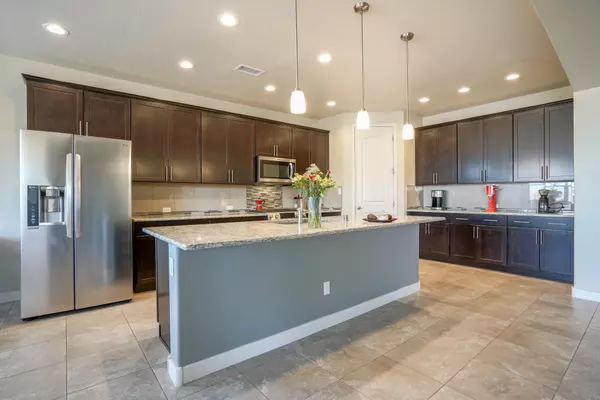Bought with Keller Williams Realty
$515,000
$520,000
1.0%For more information regarding the value of a property, please contact us for a free consultation.
3 Beds
3 Baths
2,373 SqFt
SOLD DATE : 05/18/2023
Key Details
Sold Price $515,000
Property Type Single Family Home
Sub Type Detached
Listing Status Sold
Purchase Type For Sale
Square Footage 2,373 sqft
Price per Sqft $217
Subdivision Desert View
MLS Listing ID 1031610
Sold Date 05/18/23
Bedrooms 3
Full Baths 1
Half Baths 1
Three Quarter Bath 1
Construction Status Resale
HOA Fees $1,128/mo
HOA Y/N Yes
Year Built 2018
Annual Tax Amount $5,749
Lot Size 0.480 Acres
Acres 0.48
Lot Dimensions Public Records
Property Description
Don't miss this wonderful Sivage home nestled in New Mexico's Premier Resort Style Community of Mariposa! Beautiful Executive Chef's Inspired Kitchen! Large Granite Island! Fantastic Views! Custom Deck with electrical awaiting your hot tub! Soft Closing drawers and Cabinets, Gorgeous Master Bathroom that will take your breath away! Wide Open Floor Plan! 3rd Car Garage! Extra Concrete Driveway for additional Parking! Water softener, Hot Water Circulator, 5.1 Stereo Wiring, Outdoor Security Cameras, Garage floors have epoxy finish, Gas Line for Outdoor BBQ to enjoy those NM outdoor dining experiences under the covered patio. The Community Center nearby has both indoor and outdoor pool, a large gym and more! Mariposa has many hiking and biking trails to Enjoy! Come and take a look today!
Location
State NM
County Sandoval
Area 160 - Rio Rancho North
Interior
Interior Features Breakfast Area, Bathtub, Ceiling Fan(s), Dual Sinks, Entrance Foyer, High Speed Internet, Kitchen Island, Main Level Master, Soaking Tub, Separate Shower, Water Closet(s), Walk- In Closet(s)
Heating Central, Forced Air
Cooling Central Air, Refrigerated
Flooring Tile
Fireplace No
Appliance Dryer, Dishwasher, Free-Standing Gas Range, Disposal, Microwave, Refrigerator, Water Softener Owned, Washer
Laundry Electric Dryer Hookup
Exterior
Exterior Feature Deck, Private Yard, Sprinkler/ Irrigation
Garage Attached, Door- Multi, Garage, Two Car Garage
Garage Spaces 3.0
Garage Description 3.0
Pool Community
Utilities Available Cable Connected, Electricity Connected, Natural Gas Connected, Sewer Connected, Water Connected
View Y/N Yes
Water Access Desc Public
Roof Type Pitched, Tile
Accessibility Low Threshold Shower
Porch Deck
Private Pool No
Building
Lot Description Landscaped, Planned Unit Development, Views, Xeriscape
Faces South
Story 1
Entry Level One
Sewer Public Sewer
Water Public
Level or Stories One
New Construction No
Construction Status Resale
Others
HOA Fee Include Clubhouse,Common Areas,Pool(s)
Tax ID 1012076044296
Security Features Security System,Smoke Detector(s)
Acceptable Financing Cash, Conventional, FHA, VA Loan
Listing Terms Cash, Conventional, FHA, VA Loan
Financing Conventional
Read Less Info
Want to know what your home might be worth? Contact us for a FREE valuation!

Our team is ready to help you sell your home for the highest possible price ASAP

"My job is to find and attract mastery-based agents to the office, protect the culture, and make sure everyone is happy! "






