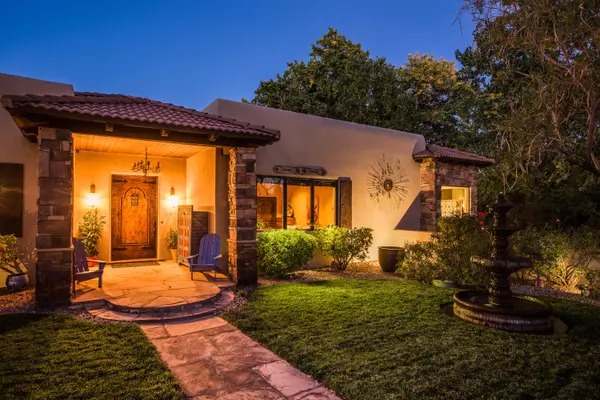Bought with Keller Williams Realty
$1,200,000
$1,250,000
4.0%For more information regarding the value of a property, please contact us for a free consultation.
5 Beds
3 Baths
4,184 SqFt
SOLD DATE : 05/17/2023
Key Details
Sold Price $1,200,000
Property Type Single Family Home
Sub Type Detached
Listing Status Sold
Purchase Type For Sale
Square Footage 4,184 sqft
Price per Sqft $286
Subdivision Bosque Encantado De C De Baca
MLS Listing ID 1029187
Sold Date 05/17/23
Style Mediterranean
Bedrooms 5
Full Baths 3
Construction Status Resale
HOA Fees $1,752/mo
HOA Y/N Yes
Year Built 2006
Annual Tax Amount $6,064
Lot Size 1.210 Acres
Acres 1.21
Lot Dimensions Public Records
Property Description
Incredible opportunity awaits a lucky buyer in the coveted community of Bosque Encantado. Nestled along the river valley adjacent the Rio Grande, the majesty of the setting is immediately apparent as you enter through the gates of the community. Beautiful lush grass and old growth cottonwood trees surround the large estates in this magical setting. Enjoy direct access to the Bosque trails along the river immediately out the front door of this incredible single story custom built home. Upon entering the home, you will be drawn to the rich finishes such as stained concrete floors, rich stone accents, furniture grade cabinetry, high end Wolf and Sub Zero appliances, 3 fireplaces, beautiful beamed ceilings, and wonderful outdoor living spaces w/ irrigation well to water the lush landscaping.
Location
State NM
County Sandoval
Area 170 - Bernalillo/Algdones
Interior
Interior Features Beamed Ceilings, Breakfast Bar, Breakfast Area, Cathedral Ceiling(s), Separate/ Formal Dining Room, Dual Sinks, Entrance Foyer, Great Room, Home Office, In- Law Floorplan, Jack and Jill Bath, Jetted Tub, Kitchen Island, Main Level Primary, Sitting Area in Master, Walk- In Closet(s)
Heating Radiant
Cooling Central Air, Multi Units, Refrigerated
Flooring Concrete, Tile
Fireplaces Number 3
Fireplaces Type Custom, Gas Log
Fireplace Yes
Appliance Double Oven, Dishwasher, Free-Standing Gas Range, Disposal, Microwave, Refrigerator, Range Hood, Wine Cooler
Laundry Gas Dryer Hookup, Washer Hookup, Dryer Hookup, Electric Dryer Hookup
Exterior
Exterior Feature Courtyard, Sprinkler/ Irrigation
Parking Features Attached, Finished Garage, Garage, Storage
Garage Spaces 4.0
Garage Description 4.0
Utilities Available Cable Available, Electricity Connected, Phone Available, Sewer Connected, Water Connected
Water Access Desc Public
Roof Type Membrane, Pitched, Rubber
Porch Covered, Patio
Private Pool No
Building
Lot Description Lawn, Landscaped, Planned Unit Development, Sprinklers Automatic, Trees
Faces Southeast
Story 1
Entry Level One
Sewer Public Sewer
Water Public
Architectural Style Mediterranean
Level or Stories One
New Construction No
Construction Status Resale
Others
HOA Fee Include Common Areas
Tax ID 1019073076346
Acceptable Financing Cash, Conventional, VA Loan
Listing Terms Cash, Conventional, VA Loan
Financing Conventional
Read Less Info
Want to know what your home might be worth? Contact us for a FREE valuation!

Our team is ready to help you sell your home for the highest possible price ASAP

"My job is to find and attract mastery-based agents to the office, protect the culture, and make sure everyone is happy! "






