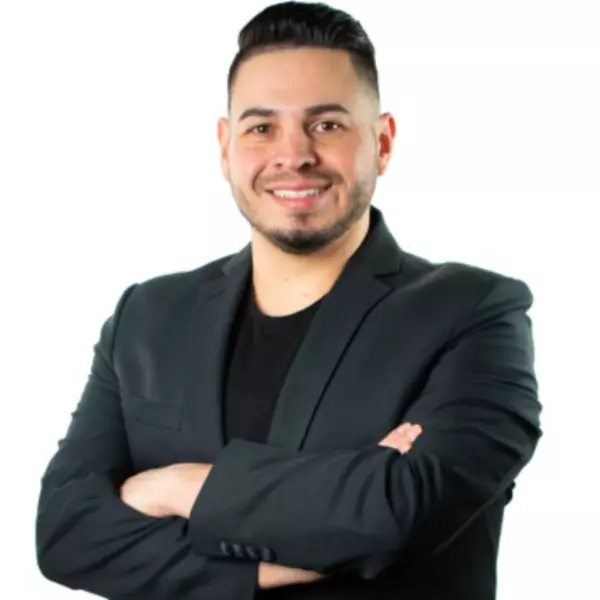Bought with Real Broker
$1,650,000
$1,750,000
5.7%For more information regarding the value of a property, please contact us for a free consultation.
4 Beds
5 Baths
5,111 SqFt
SOLD DATE : 05/08/2023
Key Details
Sold Price $1,650,000
Property Type Single Family Home
Sub Type Detached
Listing Status Sold
Purchase Type For Sale
Square Footage 5,111 sqft
Price per Sqft $322
MLS Listing ID 1032230
Sold Date 05/08/23
Style Contemporary,Custom
Bedrooms 4
Full Baths 2
Half Baths 1
Three Quarter Bath 2
Construction Status Resale
HOA Fees $504/mo
HOA Y/N Yes
Year Built 1990
Annual Tax Amount $11,806
Lot Size 1.080 Acres
Acres 1.08
Lot Dimensions Public Records
Property Description
Situated on a private lush one-acre lot, backing to the Bosque in Tinnin Farms is updated Contemporary. Enter the grande space and open floorplan of living room and separate dining room which feature high ceilings, beams, hardwood floors and large windows looking at tall trees and verdant lot. Three BR's,updated baths and office on main. The kitchen equipped with top appliances and concrete counters serves as gathering place for all and flows to the adjacent family room. Slip out to take a dip in the sumptuous pool or hot tub and experience your private oasis surrounded by mature trees. The well-designed owner's suite with its fireplace, balcony, sitting room and outrageous closets fills the upstairs. 3-car garage w/ large rec room above, spa-like bath & balcony with salt-water pool views.
Location
State NM
County Bernalillo
Area 100 - North Valley
Interior
Interior Features Beamed Ceilings, Breakfast Bar, Bookcases, Separate/ Formal Dining Room, Dual Sinks, Great Room, Garden Tub/ Roman Tub, High Speed Internet, Home Office, Kitchen Island, Multiple Living Areas, Pantry, Separate Shower, Cable T V, Walk- In Closet(s)
Heating Central, Forced Air, Multiple Heating Units, Radiant
Cooling Central Air, Refrigerated, 2 Units
Flooring Carpet, Stone, Wood
Fireplaces Number 3
Fireplaces Type Custom, Glass Doors, Gas Log
Fireplace Yes
Appliance Built-In Gas Oven, Built-In Gas Range, Double Oven, Dryer, Dishwasher, Disposal, Microwave, Refrigerator, Range Hood, Water Softener Owned, Self Cleaning Oven, Washer
Laundry Washer Hookup, Electric Dryer Hookup, Gas Dryer Hookup
Exterior
Exterior Feature Balcony, Courtyard, Fence, Hot Tub/ Spa, Outdoor Grill, Private Yard, Sprinkler/ Irrigation
Garage Attached, Finished Garage, Garage, Oversized
Garage Spaces 3.0
Garage Description 3.0
Fence Back Yard
Pool Gunite, Heated, In Ground, Pool Cover
Utilities Available Cable Available, Cable Connected, Electricity Connected, Natural Gas Connected, Sewer Connected, Underground Utilities, Water Connected
Water Access Desc Public
Accessibility None
Porch Balcony, Covered, Open, Patio
Private Pool Yes
Building
Lot Description Cul- De- Sac, Lawn, Landscaped, Planned Unit Development, Sprinklers Automatic, Trees
Faces Southwest
Story 2
Entry Level Two
Sewer Public Sewer
Water Public
Architectural Style Contemporary, Custom
Level or Stories Two
New Construction No
Construction Status Resale
Schools
Elementary Schools Alvarado
Middle Schools Taft
High Schools Valley
Others
HOA Fee Include Common Areas
Tax ID 101306226851810402
Acceptable Financing Cash, Conventional
Listing Terms Cash, Conventional
Financing Conventional
Read Less Info
Want to know what your home might be worth? Contact us for a FREE valuation!

Our team is ready to help you sell your home for the highest possible price ASAP

"My job is to find and attract mastery-based agents to the office, protect the culture, and make sure everyone is happy! "






