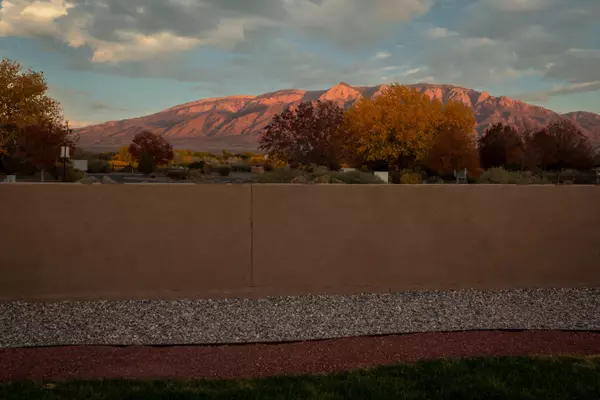Bought with Keller Williams Realty
$1,412,500
$1,425,000
0.9%For more information regarding the value of a property, please contact us for a free consultation.
5 Beds
5 Baths
4,521 SqFt
SOLD DATE : 02/16/2023
Key Details
Sold Price $1,412,500
Property Type Single Family Home
Sub Type Detached
Listing Status Sold
Purchase Type For Sale
Square Footage 4,521 sqft
Price per Sqft $312
Subdivision Tierra De Corrales
MLS Listing ID 1027935
Sold Date 02/16/23
Bedrooms 5
Full Baths 2
Half Baths 1
Three Quarter Bath 2
Construction Status New Construction
HOA Fees $432/mo
HOA Y/N Yes
Year Built 2022
Annual Tax Amount $1,488
Lot Size 1.000 Acres
Acres 1.0
Lot Dimensions Public Records
Property Description
VIEWS! Every aspect of this home was built to optimize the spectacular unobstructed views of the majestic Sandias & city lights. This luxurious home features everything an entertainer could desire with an open airy floorplan, large walled back yard, expansive grassy area, large patios, and 2 8x12' Pella sliding doors. Inside you'll find soaring ceilings & custom beams throughout the great room, kitchen & dining area. The master suite offers an expansive bathroom, and custom closet with built-in vanity. The kitchen features custom cabinets a 10x5 ft waterfall quartz island and high-end appliances. n attached casita has a bedroom and sitting area and an optional kitchen. Separate Casita Absolutely no area was spared the attention of form or function in this beautiful Corrales custom home
Location
State NM
County Sandoval
Area 130 - Corrales
Rooms
Other Rooms Guest House
Interior
Interior Features Beamed Ceilings, Ceiling Fan(s), Entrance Foyer, High Speed Internet, Home Office, In- Law Floorplan, Jack and Jill Bath, Kitchen Island, Multiple Living Areas, Main Level Master, Multiple Master Suites, Pantry, Sitting Area in Master, Skylights, Separate Shower, Water Closet(s), Walk- In Closet(s)
Heating Combination, Radiant, Zoned
Cooling Refrigerated, 2 Units
Flooring Tile
Fireplaces Number 1
Fireplace Yes
Appliance Double Oven, Dishwasher, Free-Standing Gas Range, Disposal, Instant Hot Water, Microwave, Refrigerator, Range Hood, Water Softener Owned
Laundry Washer Hookup, Electric Dryer Hookup, Gas Dryer Hookup
Exterior
Exterior Feature Fence, Private Entrance, Private Yard
Garage Attached, Finished Garage, Garage, Oversized
Garage Spaces 3.0
Garage Description 3.0
Fence Back Yard, Wall
Utilities Available Cable Available, Electricity Connected, Natural Gas Available
View Y/N Yes
Water Access Desc Private,Well
Porch Covered, Patio
Private Pool No
Building
Lot Description Lawn, Landscaped, Sprinklers Partial, Trees, Views
Faces West
Story 1
Entry Level One
Sewer Septic Tank
Water Private, Well
Level or Stories One
Additional Building Guest House
New Construction Yes
Construction Status New Construction
Schools
Middle Schools Taylor
High Schools Cibola
Others
HOA Fee Include Common Areas
Tax ID 1016069130515
Security Features Security System,Smoke Detector(s)
Acceptable Financing Cash, Conventional
Listing Terms Cash, Conventional
Financing Conventional
Read Less Info
Want to know what your home might be worth? Contact us for a FREE valuation!

Our team is ready to help you sell your home for the highest possible price ASAP

"My job is to find and attract mastery-based agents to the office, protect the culture, and make sure everyone is happy! "






