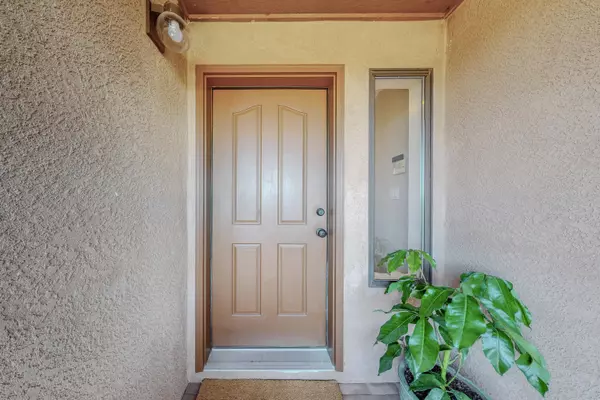Bought with Hallmark Realty
$610,000
$629,900
3.2%For more information regarding the value of a property, please contact us for a free consultation.
4 Beds
4 Baths
3,736 SqFt
SOLD DATE : 08/26/2022
Key Details
Sold Price $610,000
Property Type Single Family Home
Sub Type Detached
Listing Status Sold
Purchase Type For Sale
Square Footage 3,736 sqft
Price per Sqft $163
MLS Listing ID 1018637
Sold Date 08/26/22
Style Ranch,Split-Level
Bedrooms 4
Full Baths 2
Half Baths 1
Three Quarter Bath 1
Construction Status Resale
HOA Y/N No
Year Built 1989
Annual Tax Amount $3,738
Lot Size 2.650 Acres
Acres 2.65
Lot Dimensions Public Records
Property Description
Welcome Home to this Mountain Oasis in prestigious Sierra Vista neighborhood. Sprawling and spacious custom split-level home with soaring ceilings, gleaming hardwood floors, rich granite counter tops, SS appliances, and an abundance of custom cabinetry. Primary living space is drenched in natural light and breathtaking views . Master bdrm is a retreat with huge master bath and walk-in closet. Large family room downstairs offers multiple/private living areas. Freshly painted, new hardware & lighting throughout. Newer hot water heater (2021). The wrap-around deck offers Panoramic Views from all directions! Oversized 3-car garage, RV pad. Gorgeous above-ground solar heated swimming pool with huge deck perfect for entertaining. All this on 2.65 acres of beautiful pine, peace and tranquility
Location
State NM
County Bernalillo
Area 220 - North Of I-40
Rooms
Other Rooms Storage
Interior
Interior Features Attic, Breakfast Bar, Bookcases, Ceiling Fan(s), Cathedral Ceiling(s), Dual Sinks, Entrance Foyer, Family/ Dining Room, High Ceilings, High Speed Internet, Home Office, Living/ Dining Room, Multiple Living Areas, Pantry, Skylights, Separate Shower, Cable T V, Utility Room, Walk- In Closet(s)
Heating Central, Forced Air, Propane, Radiant
Cooling Attic Fan, Window Unit(s)
Flooring Carpet, Tile, Wood
Fireplaces Number 1
Fireplaces Type Custom, Wood Burning, Wood Burning Stove
Fireplace Yes
Appliance Cooktop, Double Oven, Dishwasher, Disposal, Microwave, Refrigerator, Water Softener Owned
Laundry Propane Dryer Hookup, Washer Hookup, Dryer Hookup, Electric Dryer Hookup
Exterior
Exterior Feature Balcony, Deck, Fence, R V Parking/ R V Hookup, Sprinkler/ Irrigation, Private Entrance, Propane Tank - Leased
Garage Attached, Garage, Garage Door Opener, Oversized
Garage Spaces 3.0
Garage Description 3.0
Fence Back Yard, Gate
Pool Above Ground, Solar Heat
Utilities Available Cable Connected, Electricity Connected, Propane, Phone Available, Sewer Connected, Water Connected
View Y/N Yes
Water Access Desc Community/Coop
Roof Type Pitched, Shingle
Present Use Horses
Accessibility None
Porch Balcony, Deck, Open, Patio
Private Pool Yes
Building
Lot Description Lawn, Landscaped, Sprinklers Automatic, Trees, Views, Wooded
Faces East
Story 4
Entry Level Multi/Split
Sewer Septic Tank
Water Community/ Coop
Architectural Style Ranch, Split-Level
Level or Stories Multi/Split
Additional Building Storage
New Construction No
Construction Status Resale
Schools
Elementary Schools A Montoya
Middle Schools Roosevelt
High Schools Manzano
Others
Tax ID 103006021118830303
Security Features Security System,Security Gate,Smoke Detector(s)
Acceptable Financing Cash, Conventional, FHA, VA Loan
Listing Terms Cash, Conventional, FHA, VA Loan
Financing Conventional
Read Less Info
Want to know what your home might be worth? Contact us for a FREE valuation!

Our team is ready to help you sell your home for the highest possible price ASAP

"My job is to find and attract mastery-based agents to the office, protect the culture, and make sure everyone is happy! "






