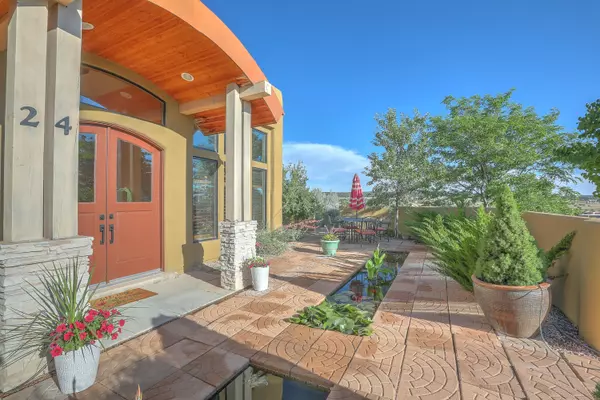Bought with Coldwell Banker Legacy
$530,000
$535,000
0.9%For more information regarding the value of a property, please contact us for a free consultation.
3 Beds
3 Baths
2,563 SqFt
SOLD DATE : 09/28/2020
Key Details
Sold Price $530,000
Property Type Single Family Home
Sub Type Detached
Listing Status Sold
Purchase Type For Sale
Square Footage 2,563 sqft
Price per Sqft $206
Subdivision Richland Heights
MLS Listing ID 971789
Sold Date 09/28/20
Style Pueblo
Bedrooms 3
Full Baths 1
Three Quarter Bath 2
Construction Status Resale
HOA Fees $24/mo
HOA Y/N No
Year Built 2008
Annual Tax Amount $3,819
Lot Size 2.000 Acres
Acres 2.0
Lot Dimensions Public Records
Property Description
Beautifully Designed both inside and out! Gorgeous, custom single-story home offers 3 bedrooms, 3 bathrooms, office, spacious kitchen with island, SS appliances, large pantry and custom cabinets. Living room with wood fireplace and built-in cabinet for speaker system throughout the house. Private master bedroom with access to back patio, gas fireplace and luxurious master bath offering jetted tub, walk-in shower, and an amazing walk-in closet. Welcoming front courtyard features water feature/pond with goldfish and a nice sitting area. Spacious and private back patio oasis is perfect for relaxing or entertaining with its outdoor kitchen, grill, fireplace and lovely landscaping. Closets and pantry by California Closets, central vac, new stucco, newer roof (2018).
Location
State NM
County Bernalillo
Area 220 - North Of I-40
Rooms
Other Rooms Outdoor Kitchen
Interior
Interior Features Ceiling Fan(s), Separate/ Formal Dining Room, Dual Sinks, Great Room, High Ceilings, High Speed Internet, Home Office, Jack and Jill Bath, Jetted Tub, Kitchen Island, Main Level Primary, Pantry, Cable T V, Walk- In Closet(s), Central Vacuum
Heating Propane, Radiant, Zoned
Cooling Evaporative Cooling, 2 Units
Flooring Carpet, Tile, Wood
Fireplaces Number 2
Fireplaces Type Blower Fan, Gas Log, Wood Burning, Outside
Fireplace Yes
Appliance Cooktop, Double Oven, Dryer, Dishwasher, Disposal, Microwave, Refrigerator, Wine Cooler, Washer
Laundry Washer Hookup, Dryer Hookup, Electric Dryer Hookup
Exterior
Exterior Feature Courtyard, Outdoor Grill, Sprinkler/ Irrigation
Garage Attached, Finished Garage, Garage, Oversized
Garage Spaces 3.0
Garage Description 3.0
Utilities Available Cable Available, Underground Utilities
View Y/N Yes
Water Access Desc Community/Coop,Private
Roof Type Flat, Pitched
Porch Covered, Patio
Private Pool No
Building
Lot Description Corner Lot, Landscaped, Trees, Views
Faces West
Story 1
Entry Level One
Sewer Septic Tank
Water Community/ Coop, Private
Architectural Style Pueblo
Level or Stories One
Additional Building Outdoor Kitchen
New Construction No
Construction Status Resale
Schools
Elementary Schools San Antonito
Middle Schools Roosevelt
High Schools Manzano
Others
HOA Fee Include Common Areas
Tax ID 103406215622620232
Security Features Smoke Detector(s)
Acceptable Financing Cash, Conventional, VA Loan
Listing Terms Cash, Conventional, VA Loan
Financing Conventional
Read Less Info
Want to know what your home might be worth? Contact us for a FREE valuation!

Our team is ready to help you sell your home for the highest possible price ASAP

"My job is to find and attract mastery-based agents to the office, protect the culture, and make sure everyone is happy! "






