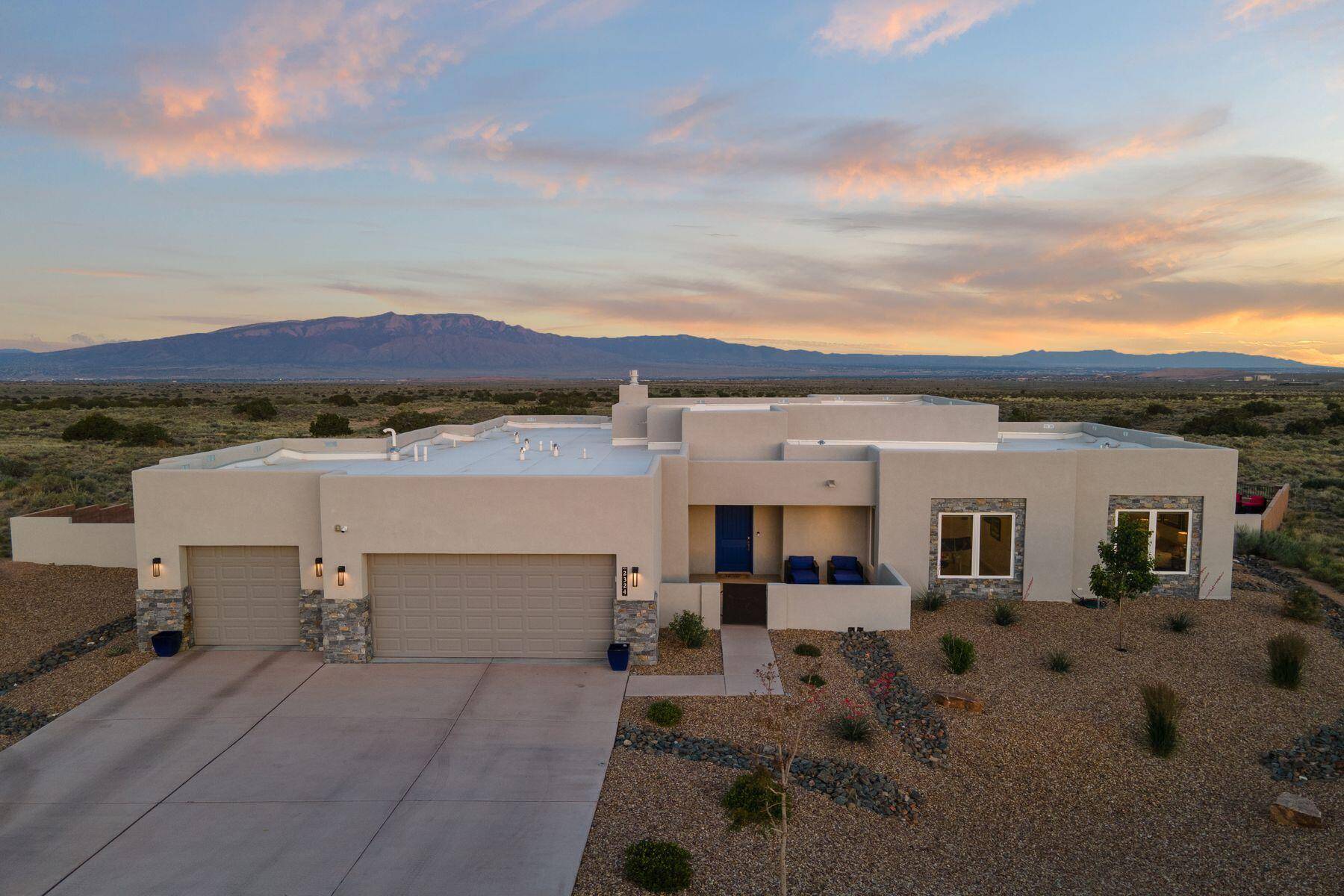3 Beds
3 Baths
2,903 SqFt
3 Beds
3 Baths
2,903 SqFt
OPEN HOUSE
Sat Jun 14, 12:00pm - 3:00pm
Key Details
Property Type Single Family Home
Sub Type Detached
Listing Status Active
Purchase Type For Sale
Square Footage 2,903 sqft
Price per Sqft $358
Subdivision Mariposa
MLS Listing ID 1085667
Style Contemporary,Custom
Bedrooms 3
Full Baths 1
Half Baths 1
Three Quarter Bath 1
Construction Status Resale
HOA Fees $366/qua
HOA Y/N Yes
Year Built 2022
Annual Tax Amount $8,167
Lot Size 0.710 Acres
Acres 0.71
Lot Dimensions Public Records
Property Sub-Type Detached
Property Description
Location
State NM
County Sandoval
Area 160 - Rio Rancho North
Interior
Interior Features Breakfast Bar, Ceiling Fan(s), Cathedral Ceiling(s), Dual Sinks, Entrance Foyer, Home Office, Country Kitchen, Kitchen Island, Main Level Primary, Pantry, Shower Only, Separate Shower, Walk- In Closet(s)
Heating Central, Forced Air, Natural Gas
Cooling Refrigerated
Flooring Carpet, Vinyl
Fireplaces Number 1
Fireplaces Type Custom, Gas Log
Fireplace Yes
Appliance Built-In Gas Oven, Built-In Gas Range, Cooktop, Dishwasher, Disposal, Microwave, Refrigerator, Water Softener Owned, Wine Cooler
Laundry Electric Dryer Hookup
Exterior
Exterior Feature Fence, Fire Pit, Patio
Garage Spaces 3.0
Garage Description 3.0
Fence Back Yard
Pool Community
Utilities Available Electricity Connected, Natural Gas Connected, Sewer Connected, Water Connected
View Y/N Yes
Water Access Desc Public
Porch Patio
Private Pool No
Building
Lot Description Cul- De- Sac, Landscaped, Views
Faces West
Story 1
Entry Level One
Sewer Public Sewer
Water Public
Architectural Style Contemporary, Custom
Level or Stories One
New Construction No
Construction Status Resale
Schools
Elementary Schools Vista Grande
Middle Schools Mountain View
High Schools V. Sue Cleveland
Others
HOA Fee Include Clubhouse,Common Areas,Pool(s)
Tax ID R144074
Security Features Smoke Detector(s)
Acceptable Financing Cash, Conventional
Green/Energy Cert None
Listing Terms Cash, Conventional
Virtual Tour https://my.matterport.com/show/?m=m1gRRSDKkU1
"My job is to find and attract mastery-based agents to the office, protect the culture, and make sure everyone is happy! "






