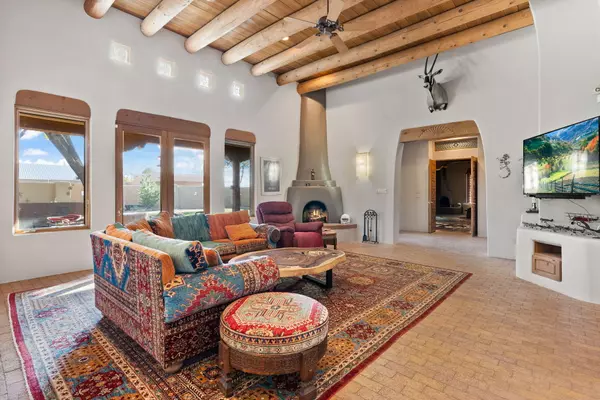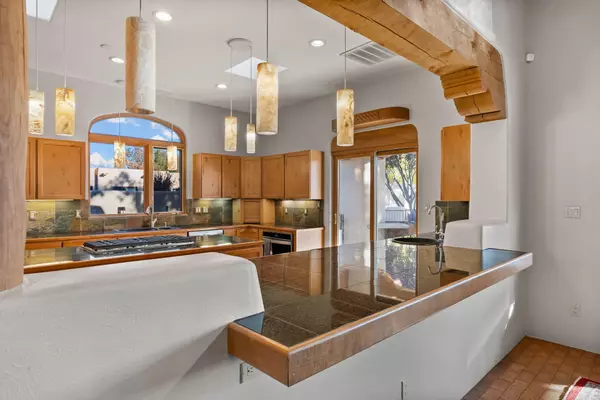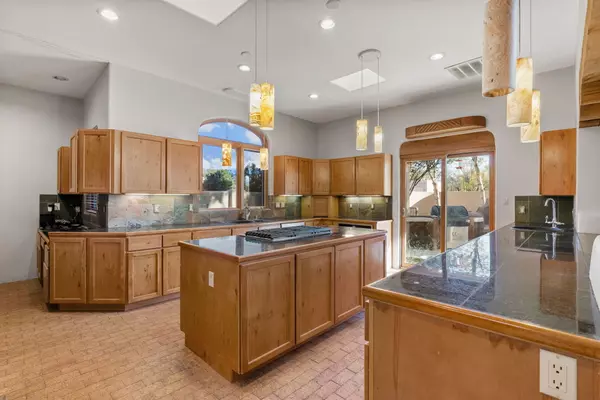
5 Beds
3 Baths
3,781 SqFt
5 Beds
3 Baths
3,781 SqFt
Key Details
Property Type Single Family Home
Sub Type Detached
Listing Status Active
Purchase Type For Sale
Square Footage 3,781 sqft
Price per Sqft $423
MLS Listing ID 1073684
Style Custom,Pueblo
Bedrooms 5
Full Baths 2
Three Quarter Bath 1
Construction Status Resale
HOA Y/N No
Year Built 1998
Annual Tax Amount $12,549
Lot Size 1.460 Acres
Acres 1.46
Lot Dimensions Public Records
Property Description
Location
State NM
County Bernalillo
Area 103 - West River Valley
Rooms
Other Rooms Second Garage, Garage(s), Outbuilding, RV/Boat Storage, Storage, Workshop
Interior
Interior Features Atrium, Beamed Ceilings, Bookcases, Ceiling Fan(s), Dressing Area, Entrance Foyer, French Door(s)/ Atrium Door(s), In- Law Floorplan, Kitchen Island, Multiple Living Areas, Main Level Primary, Pantry, Skylights, Separate Shower, Cable T V, Walk- In Closet(s)
Heating Combination
Cooling Refrigerated
Flooring Brick, Tile, Wood
Fireplaces Number 2
Fireplaces Type Custom, Gas Log, Kiva
Fireplace Yes
Appliance Built-In Electric Range, Cooktop, Dishwasher, Disposal, Microwave, Self Cleaning Oven
Laundry Gas Dryer Hookup, Washer Hookup, Dryer Hookup, Electric Dryer Hookup
Exterior
Exterior Feature Courtyard, Outdoor Grill, Patio, Privacy Wall, Private Yard, R V Parking/ R V Hookup, Sprinkler/ Irrigation, Private Entrance
Garage Detached, Garage, R V Garage, Workshop in Garage
Garage Spaces 27.0
Carport Spaces 2
Garage Description 27.0
Fence Wall
Utilities Available Cable Connected, Electricity Connected, Natural Gas Connected, Sewer Connected, Water Connected
View Y/N Yes
Water Access Desc Public
Roof Type Metal, Pitched
Present Use Horses
Porch Covered, Patio
Private Pool No
Building
Lot Description Landscaped, Sprinklers Automatic, Views
Faces North
Entry Level One
Sewer Public Sewer
Water Public
Architectural Style Custom, Pueblo
Level or Stories One
Additional Building Second Garage, Garage(s), Outbuilding, RV/Boat Storage, Storage, Workshop
New Construction No
Construction Status Resale
Schools
Elementary Schools Petroglyph
Middle Schools James Monroe
High Schools Cibola
Others
Tax ID 101306452028410108
Security Features Smoke Detector(s)
Acceptable Financing Cash, Conventional, FHA, VA Loan
Green/Energy Cert None
Listing Terms Cash, Conventional, FHA, VA Loan

"My job is to find and attract mastery-based agents to the office, protect the culture, and make sure everyone is happy! "






